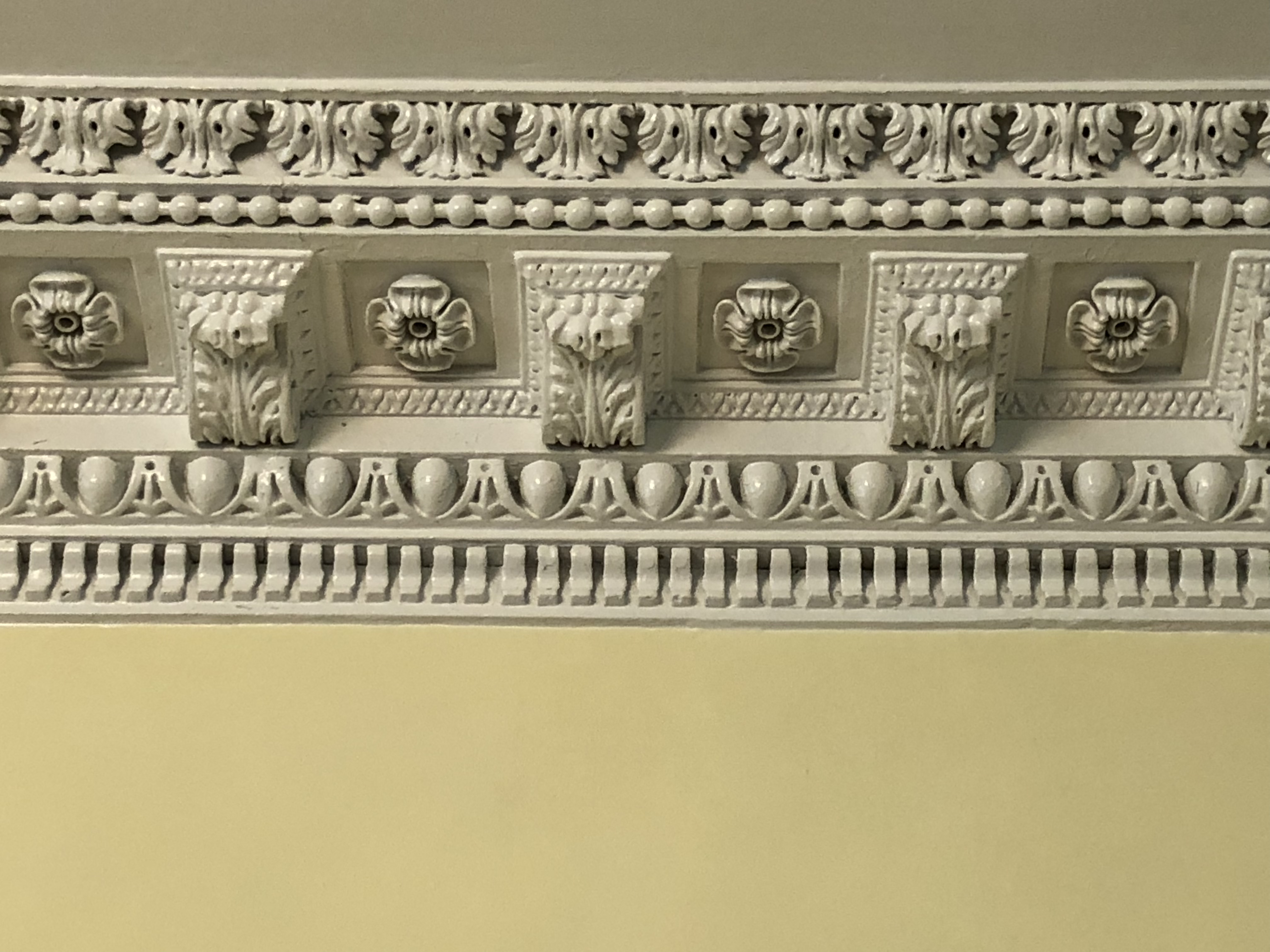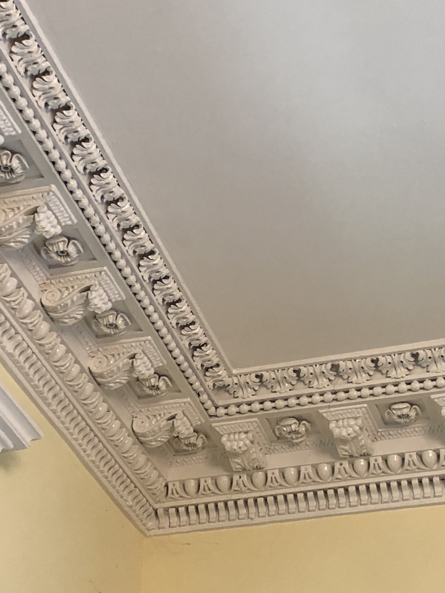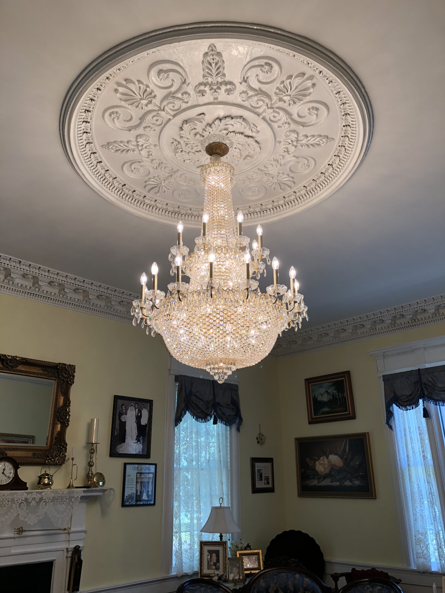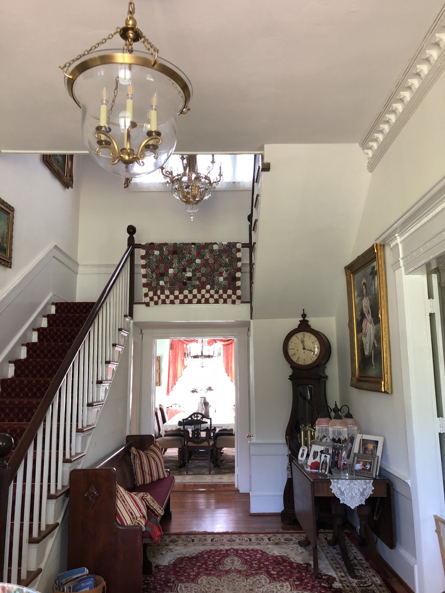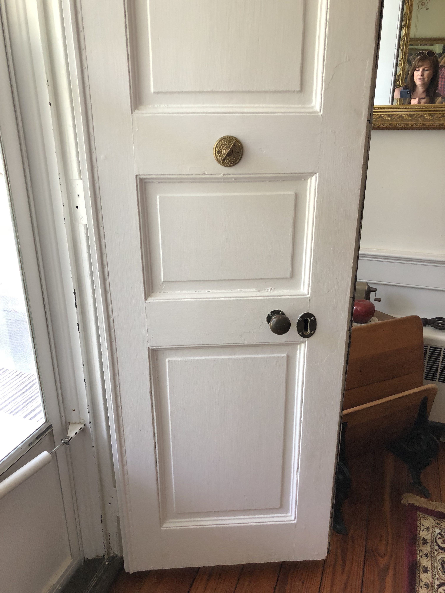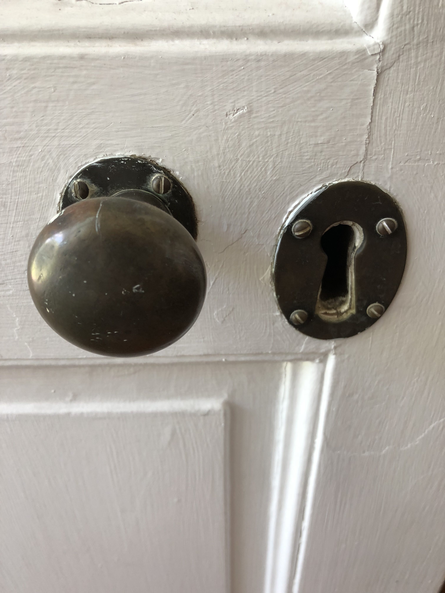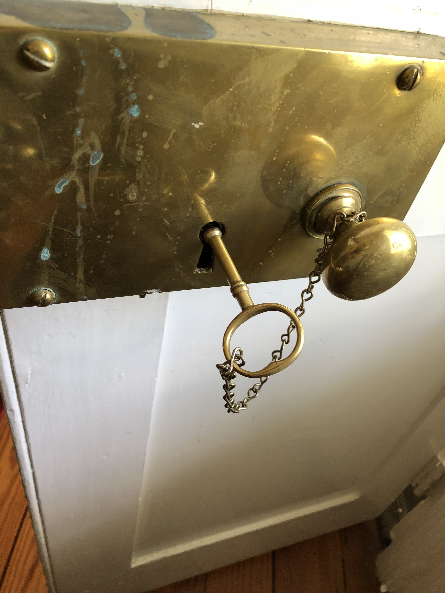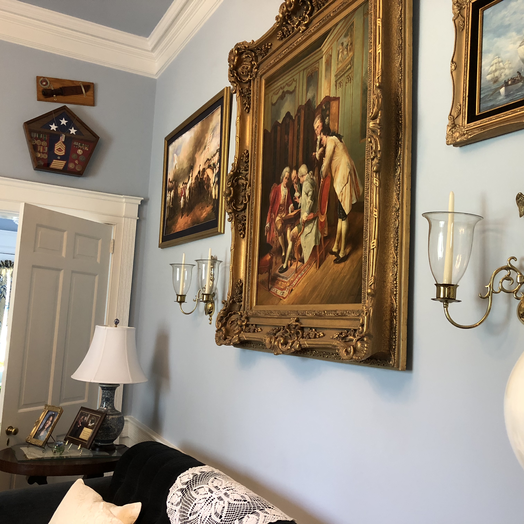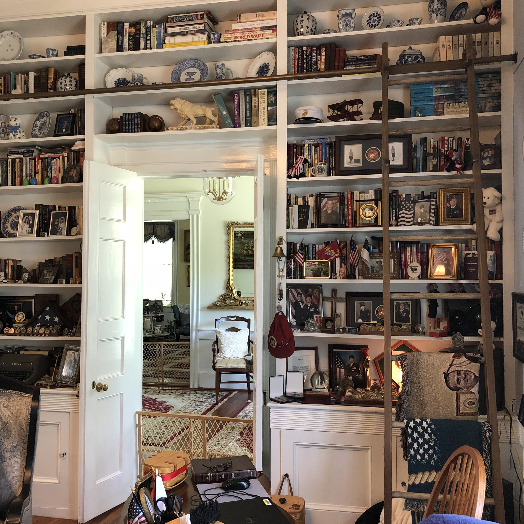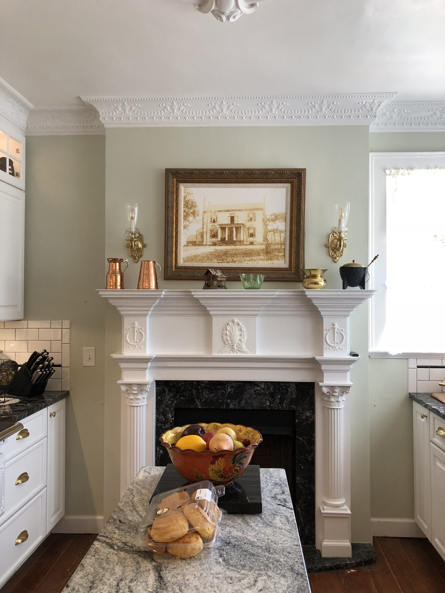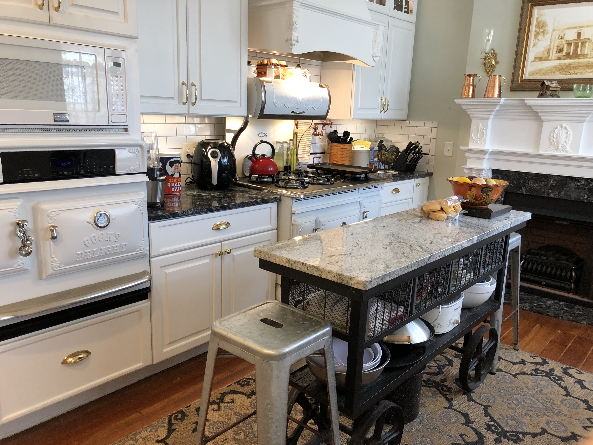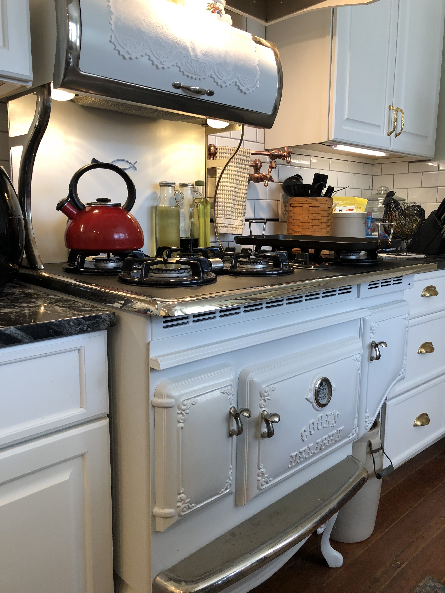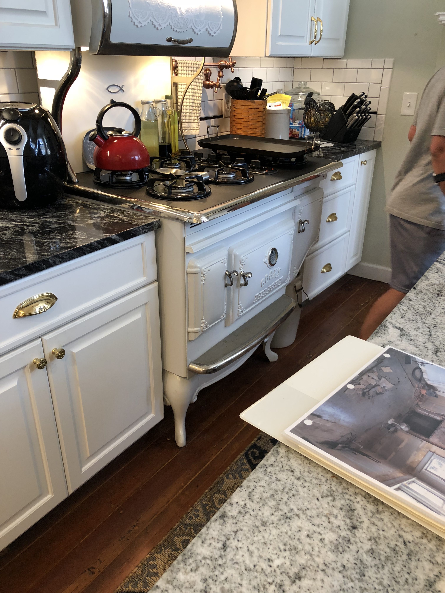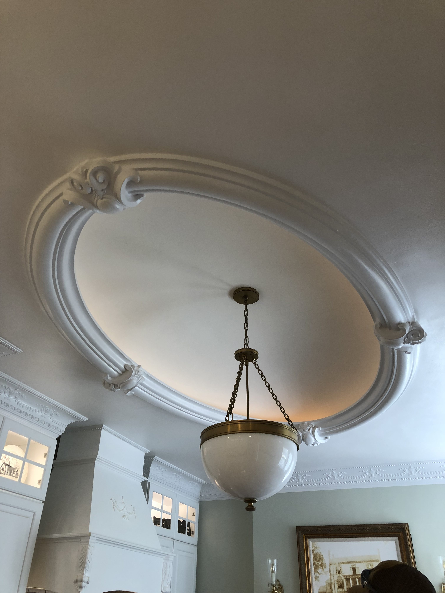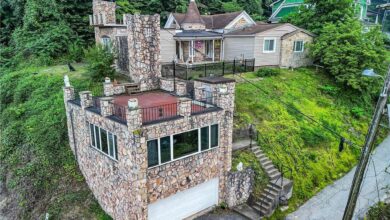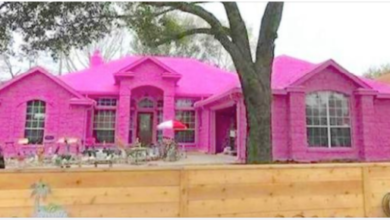Whitsome: Built for $64.51

We were very fortunate on Saturday, while we were in Warrenton, NC, to tour Whitsome. The owners saw us at an abandoned house next door and invited us to their house to tour it. Let me tell you, the owners have done such an amazing job on this house! It is three floors. The upper two they have kept very traditional to the time period. The basement is their hang out spot. It’s very modern and where they spend most of their down time.
Who built Whitsome? Dr. Littleton C. Coleman. He chose the top craftsmen of the time to work on it, James Burgess and Thomas Bragg. It gave me a chuckle to see that Bragg’s bill for his work was $64.51. The building of this stunning home started in 1823 and finished in 1824. After Dr. Coleman’s death it changed hands a few times. From the Warren Record:
After Dr. Coleman’s death, interestingly this home passed through the hands of no fewer than five trustees or short-term owners until 1837, when native Scotsman merchant Thomas White (brother of next door’s Engleside owner) bought the home and lot for $3,500. White was in business with Peter Mitchel, a fellow native of Scotland and the first owner of Elgin. It is during this time that the name “Whitsome” became attached to this home. Thomas White only stayed in the home until 1846, when he sold it and moved to Virginia.
Next up in the line of notable owners of Whitsome were William C. Williams and Turner W. Battle, who owned the house until 1873. At that point in our story the next owner turned out to be someone who had grown up next door at Engleside (Ingleside) – Captain William J. (Willie) White. You’ll remember Willie White as the local resident who recognized Robert E. Lee on his 1870 visit to see his daughter’s grave and offered Lee a bed at his family’s home. White would spend the next 30 years of his life as a respected merchant in Warrenton as well as president of the Warrenton Railroad.
In 1903, superintendent of Warren County Schools and editor of The Warren Record, Howard Jones, bought the house from Willie White’s widow and lived there for the early part of the 20th century.
The crown molding in the front parlor is the most intricate grand example of craftsmanship I have ever seen. Just imagine how that was done by HAND! When the current owners purchased the house it was in need of a lot of work. There were animals living inside of it. Most light fixtures were removed. The chandelier is something they added. We loved the entryway. The original door still even has the working lock and key. Another favorite room was the library! The wife is a retired marine. The husband is retired navy. One side houses all of her awards and medals, the other houses his. We were very impressed!
The kitchen!!! That was a huge WOW! The before picture was a total gut job. They designed it themselves! I think we said, wow, probably about 20 times. The appliances that look vintage are actually very modern! It’s a company in Canada that makes them. The oven doors open like an oven door in Sears. That space is beautiful!
Their home is located on three acres near downtown Warrenton. The upper porch out back is such a great area. It overlooks the back acres and tucked at the back of the property you can see a wrought iron fence where some of the previous residents are buried. This home is open for some of the Warrenton tours, and I highly recommend you take that tour!


