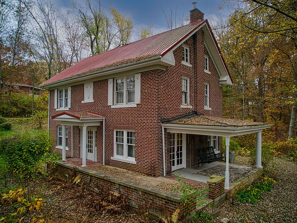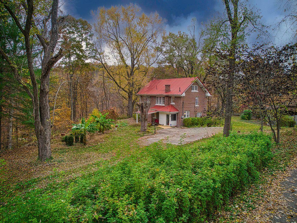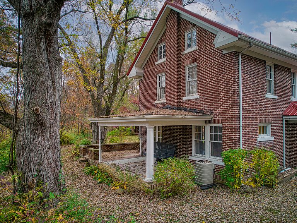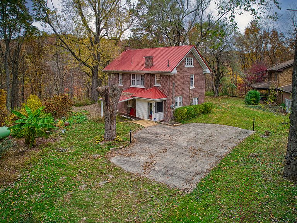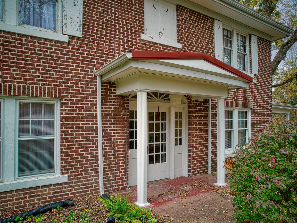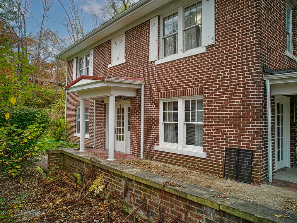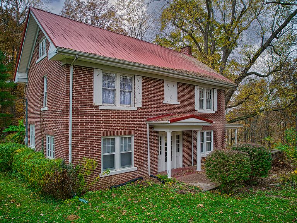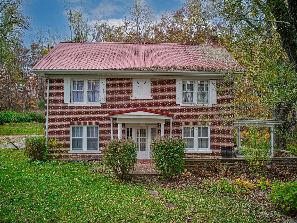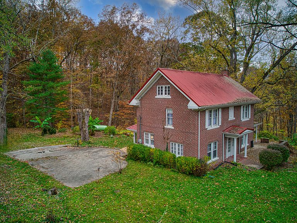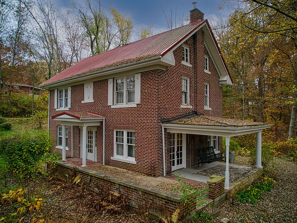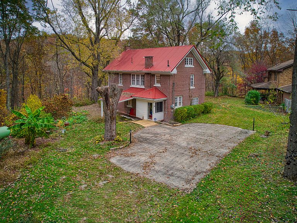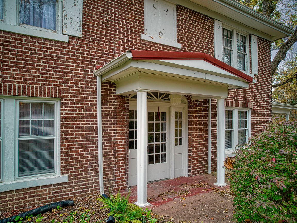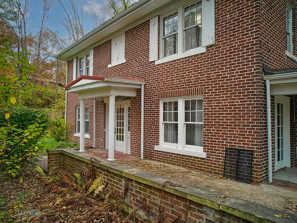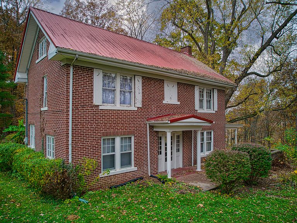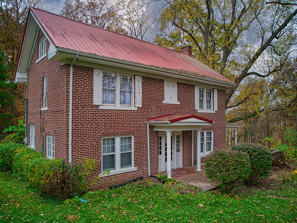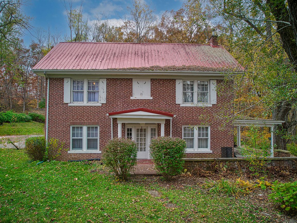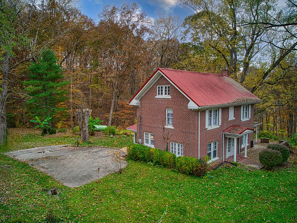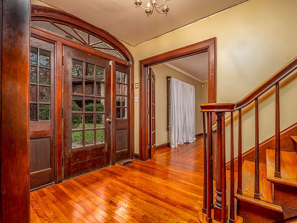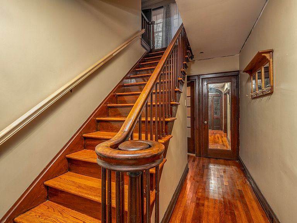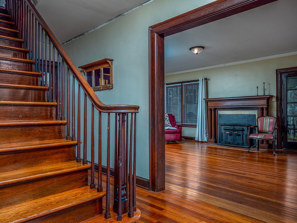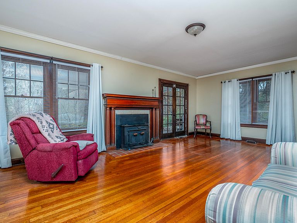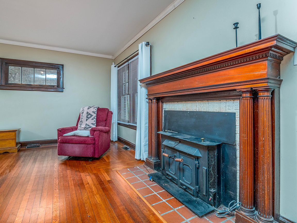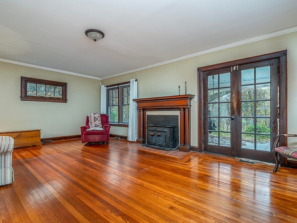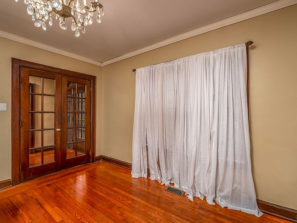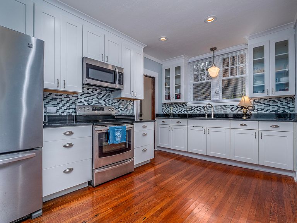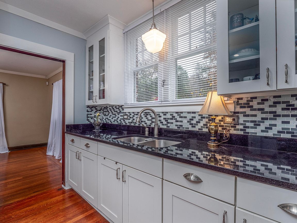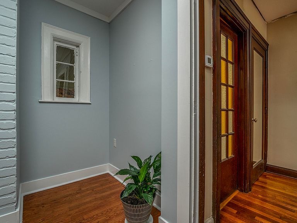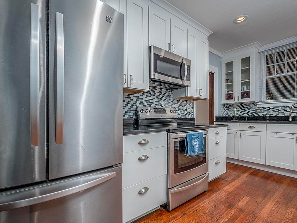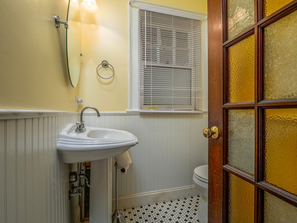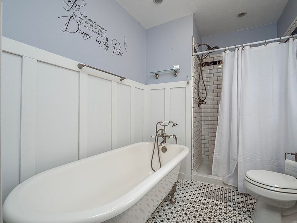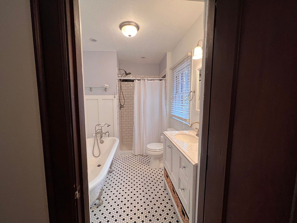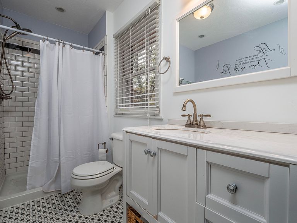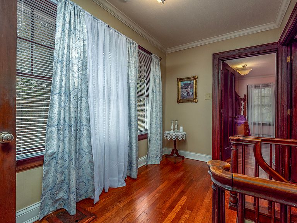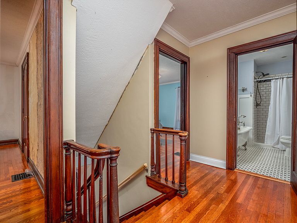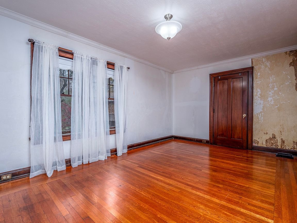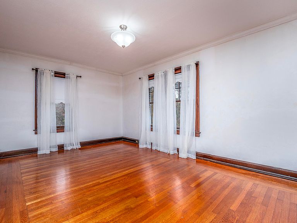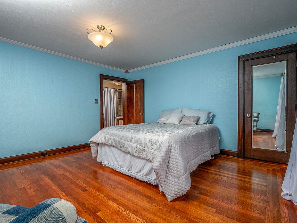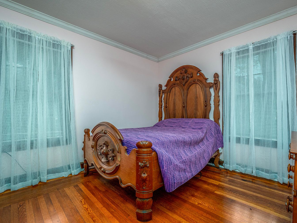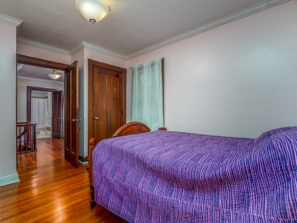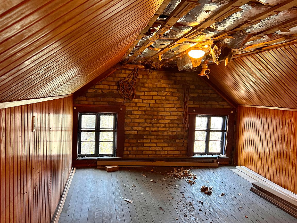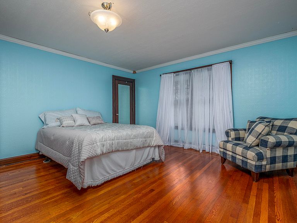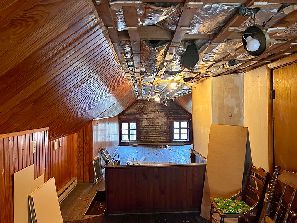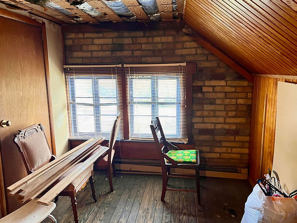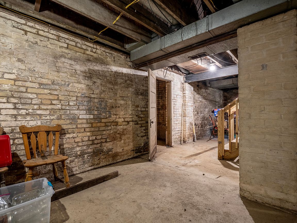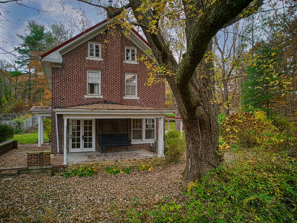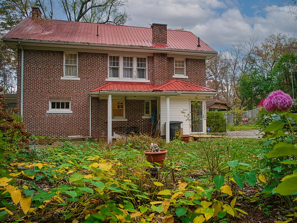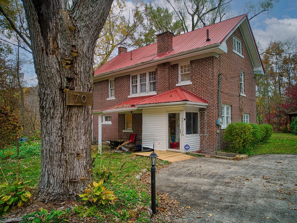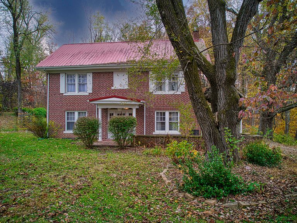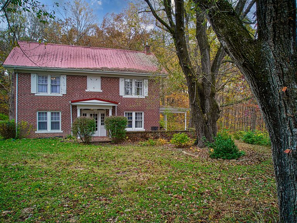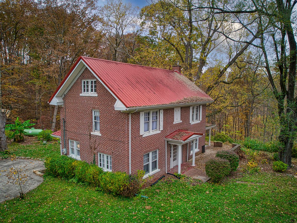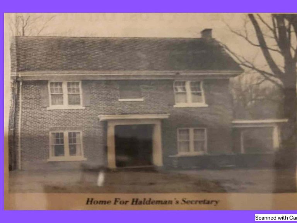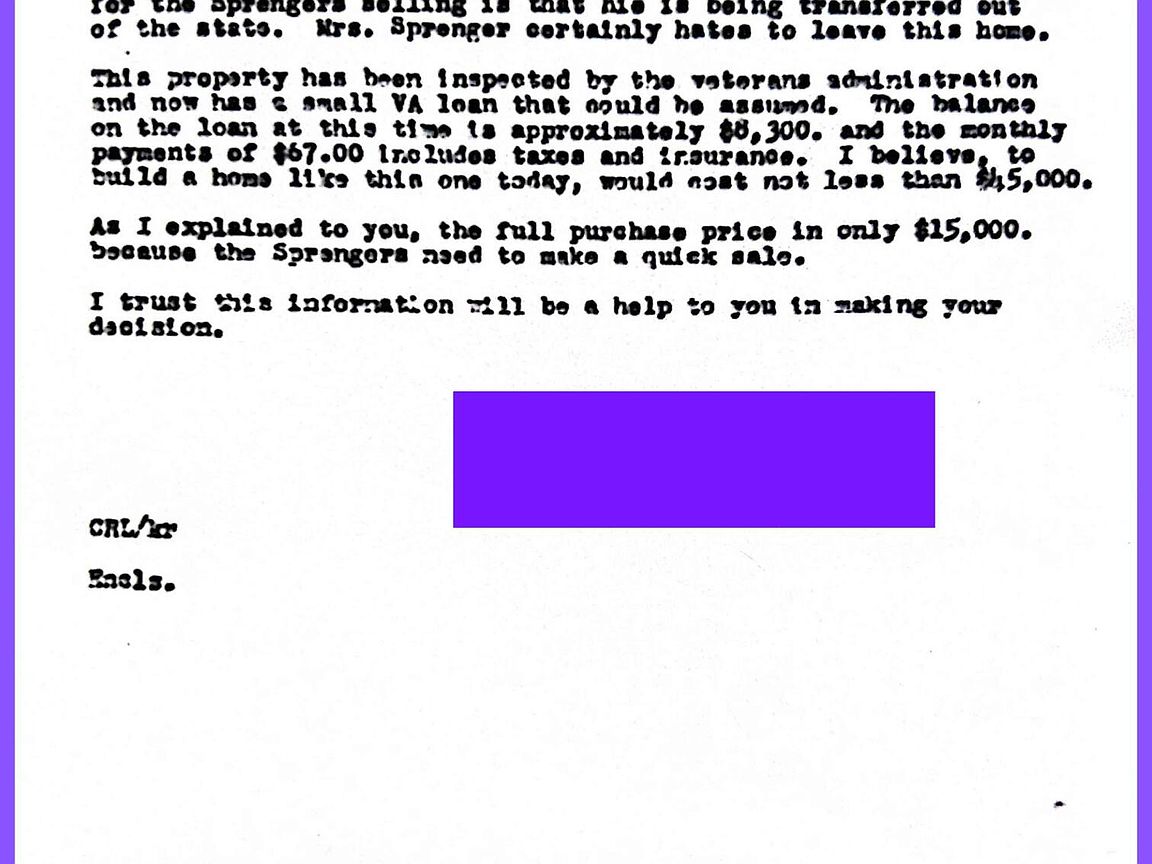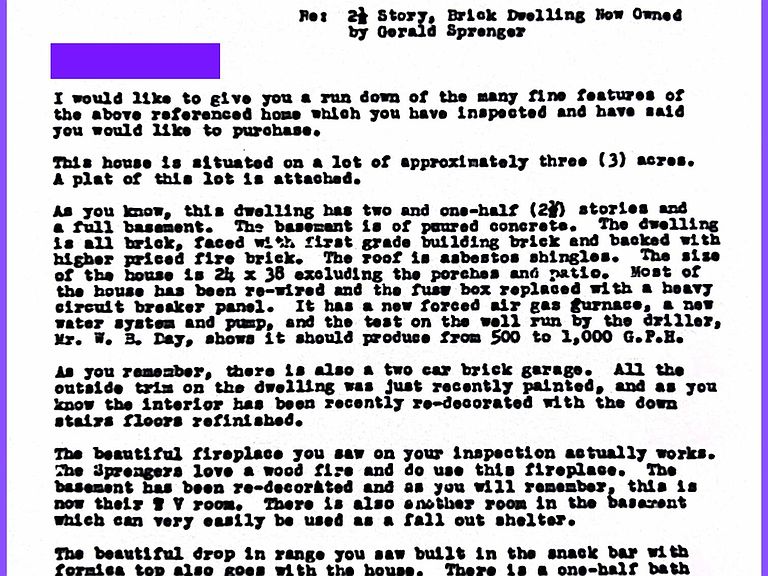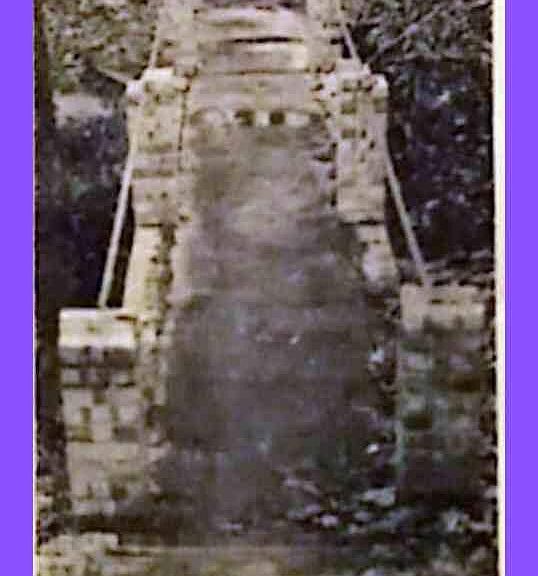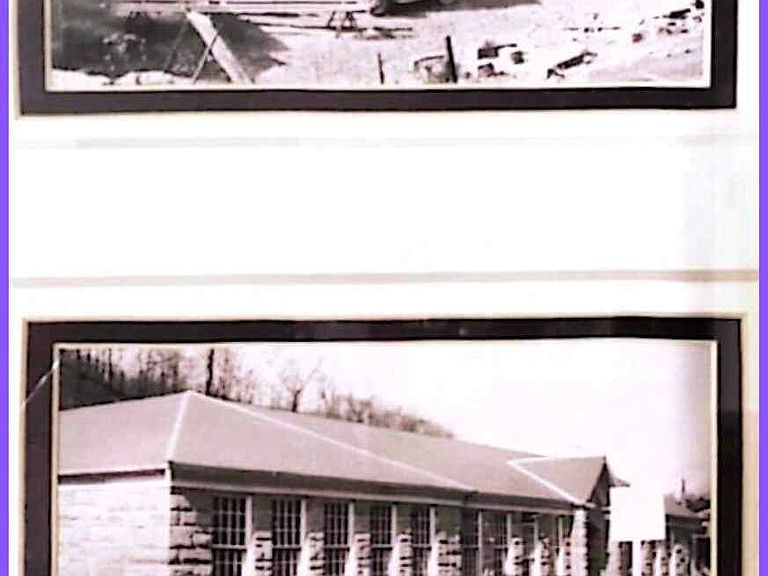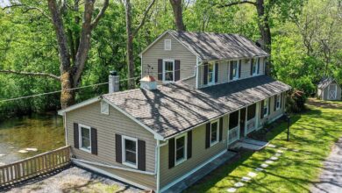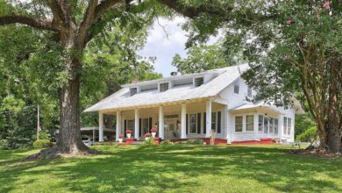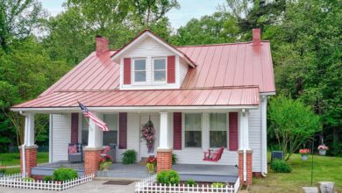Deal of the Day! Look inside! On 1 1/2 acres in Kentucky. $185,000
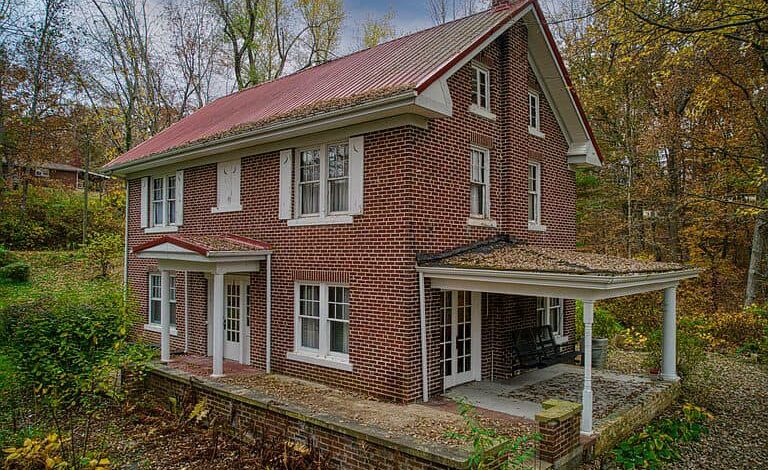
This deal of the day has beautiful woodwork! The Haldeman House was built in 1927. It is located on 1.50 acres in Morehead, Kentucky. The home features a beautiful front door, gorgeous hardwood floors, grand staircase, french doors, beautiful mantels and an updated kitchen. Three bedrooms, two bathrooms and 2,888 square feet. $185,000
Contact Angie Stevens with Homeland Real Estate: 606-356-8518
From the Zillow listing:
Historical home built for Kentucky Fire Brick Company by L.P. Haldeman. This stately home was constructed in 1927 by Mr. Haldeman for the Brickyard supervisor Mr Becker and is located in the eclectic neighborhood of Halderman Heights. As you enter through the front door you are immediately greeted by the graceful staircase and gleaming hardwood floors that are throughout the majority of the two main floors. The very spacious living room also has a fireplace with a wood burning insert. The large dining area that could easily be used as a fourth bedroom or an office. The current family has completed many upgrades including the kitchen with new cabinets, granite countertops and appliances as well as the half bath on the main floor. There are three very generous sized bedrooms on the second floor as well as the renovated full bath with a stand-up shower and a clawfoot tub. Electric and plumbing has been updated by the current owners as well. In the past the unfinished attic space was used as bedrooms/playrooms. There is simply too much to say about this home with all its rich history. Additional information available upon request including videos, pictures and newspaper articles. This Beautiful piece of history is now available for you to own and take to the next level. From historical documents and newspaper articles: Trim throughout the home is believed to be Red Gum Wood and silver plated hardware. The entire home, including the basement was constructed of a double layer of brick. The steps leading from the home to the bottom of the hill is overgrown, but is still intact per the current owners. It’s possible that the driveway may be brick under the gravel. The attic ceiling will be replaced prior to closing. All windows operable. More information and details upon request.
Let them know you saw it on Old House Life!
